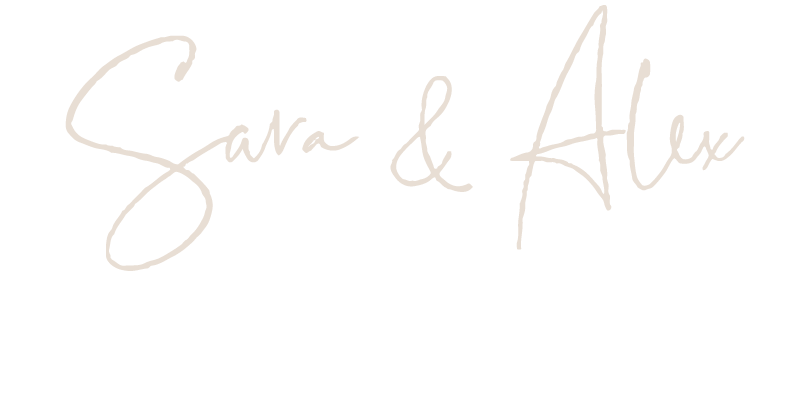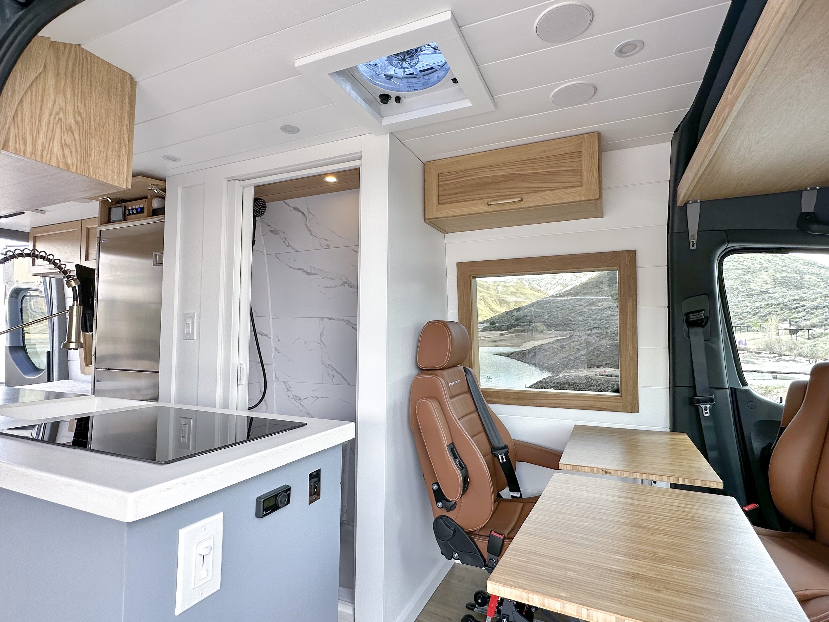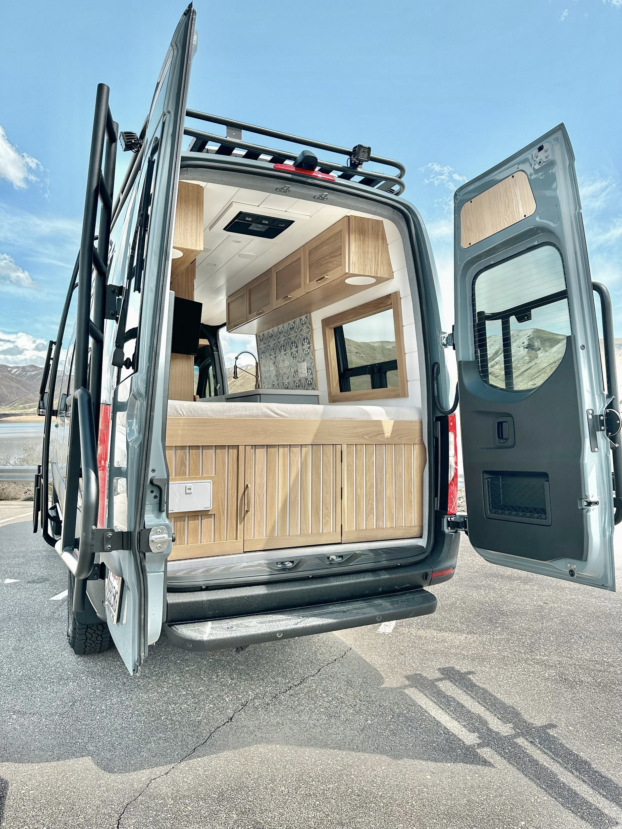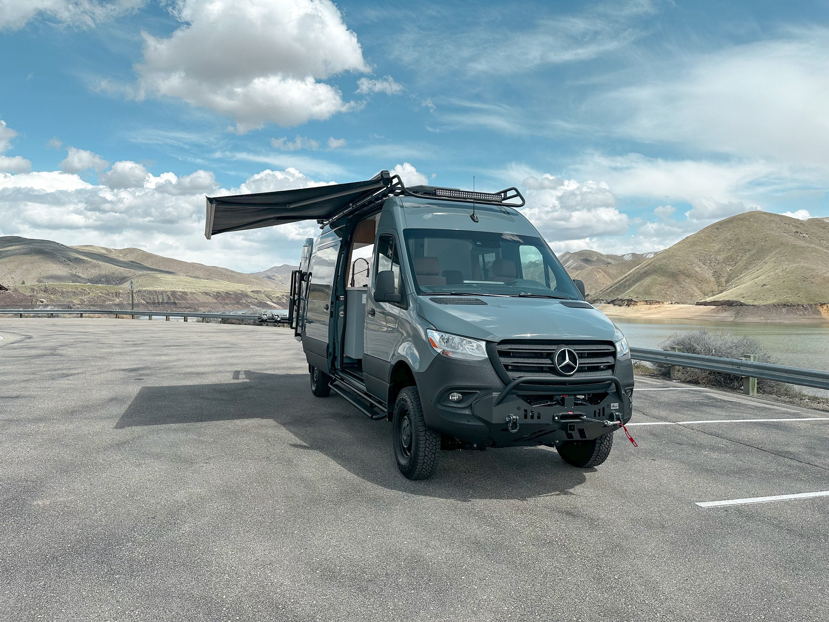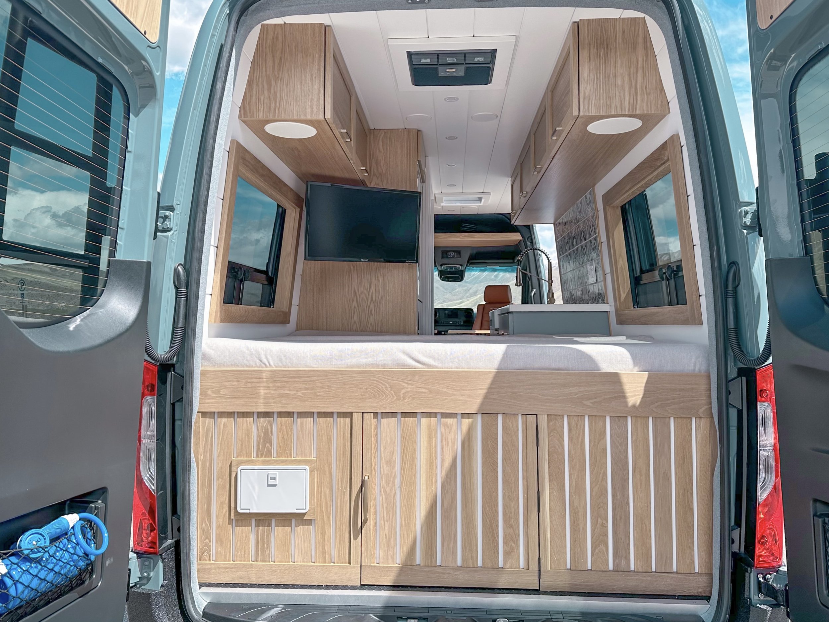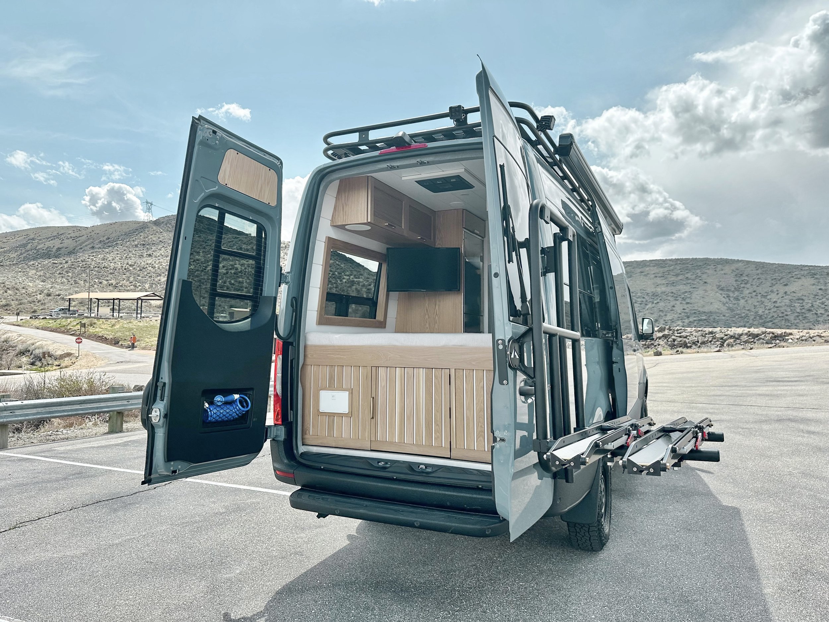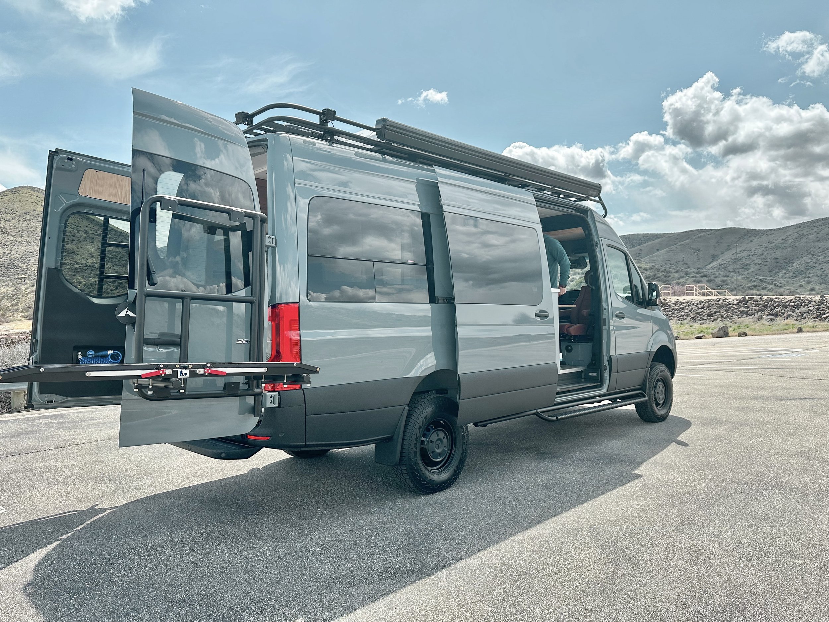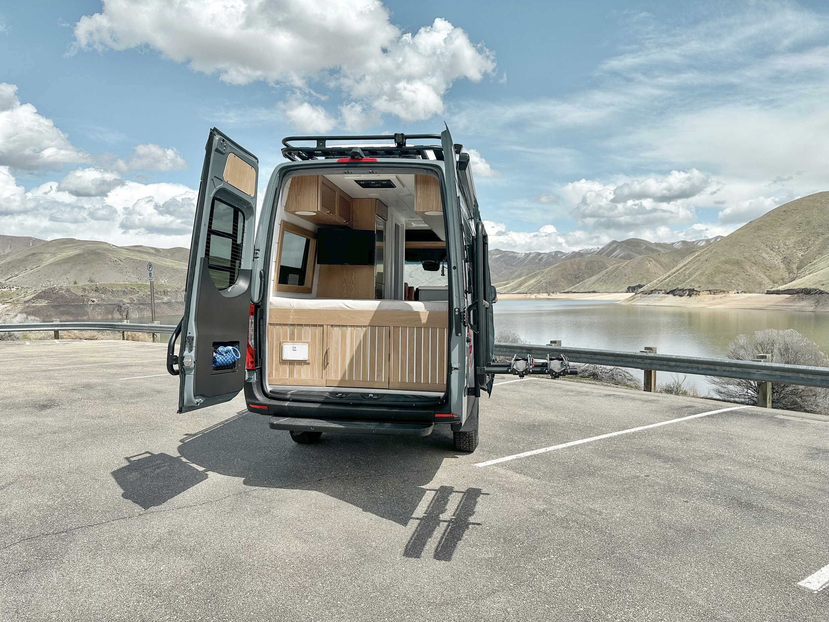VAN TOUR | Family of 3 Luxury Van Conversion with Bathroom & Rooftop Tent
We just wrapped up van build #25 for our clients in California! This luxury van conversion features our “Family of 3” floor plan with an additional seat in the rear, a full time bed in the rear, a large kitchen, full bathroom, white oak cabinetry and trim throughout, and even a pop up tent on the roof!
Who says you have to sacrifice comfort for adventure? Our luxury van has everything you need to travel in style and comfort.
The kitchen is equipped with a microwave, built-in induction cooktop, solid surface countertops, a gorgeous farmhouse sink, and the biggest fridge/freezer we have ever put into a van!
They have plenty of power - 810ah Battle Born Batteries - to run their 12 volt AC Unit, and all the other amenities in their van.
Get all the details on this van conversion below and be sure to check out the full van tour.
WANT ALL OF OUR VAN FLOOR PLANS?
Get the Van Layout Guide! You’ll receive all the dimensions for each one of the floor plans we created. You’ll also get instant access to our private Facebook community where you can connect with us and hundreds of others who are doing their own DIY van build.
PHOTOS
FEATURES
Auto Home Columbus Rooftop Tent
Scheel-mann brown leather seats
810ah Battle Born Batteries: http://bit.ly/3r5Sq8x
3000 watt Victron Inverter
Victron Cerbo GX Control Panel
TR Smart 60 Alternator Charging
Aluminess Roof Rack, Side Ladder, and Rear Door ladder, Rear Door bike tray, Surf pole w/ mounts
Dometic 12 volt RTX 2000 Air Conditioner: https://saraandalexjames.com/shop
Espar Diesel 12 volt Heater
6000 lbs Rear Leaf Spring from Van Compass
CA Tuned Front Bumper w/ Winch
Truckbed Liner Treatment on Front & Back Bumpers, and Lower Panels
195 Liter Isotherm Fridge and Freezer
33 Gallon Fresh Water Tank
15 gallon Grey Water Tank for Shower
11 gallon Grey Water Tank for Sink
5 gallon tank for Toilet
2.5 Gallon Water Heater
Window Covers: https://bit.ly/32Esmu6
