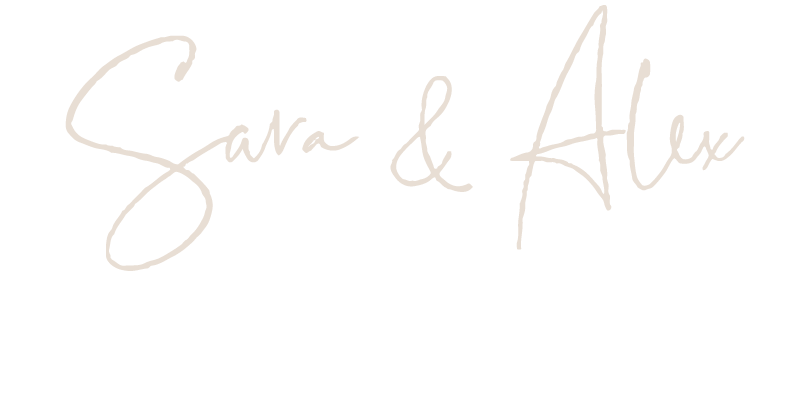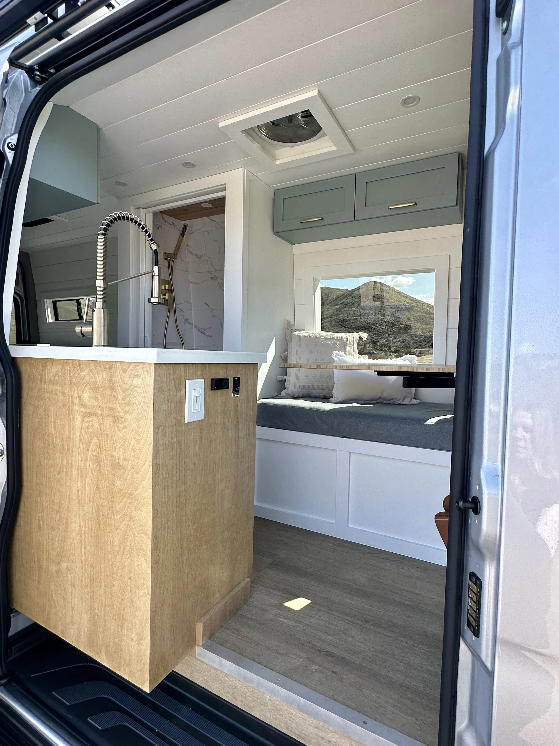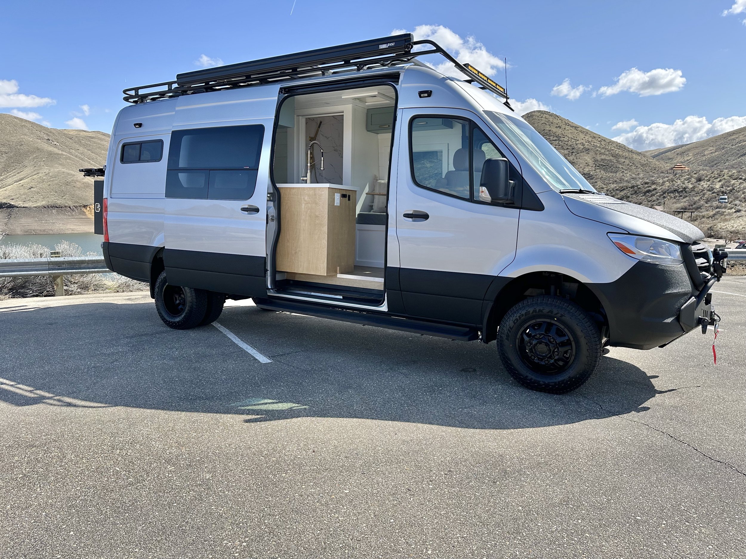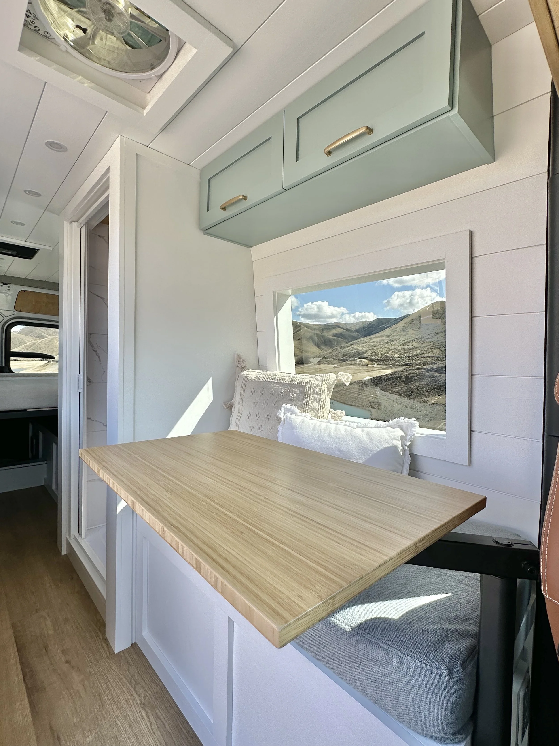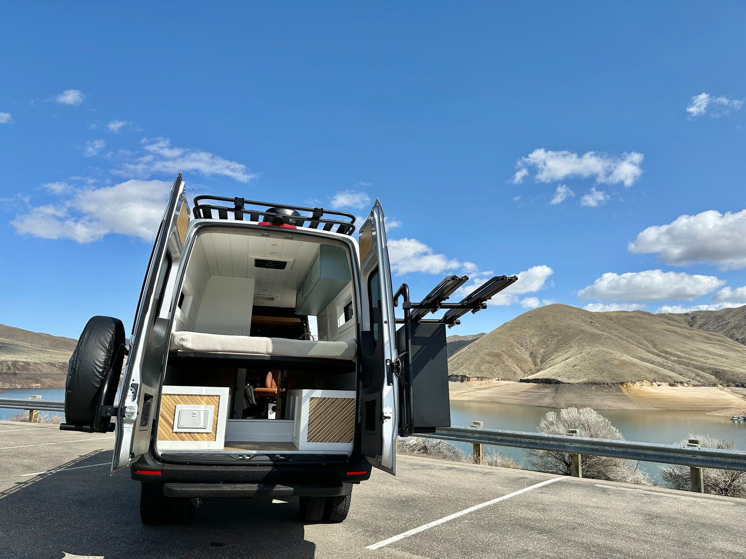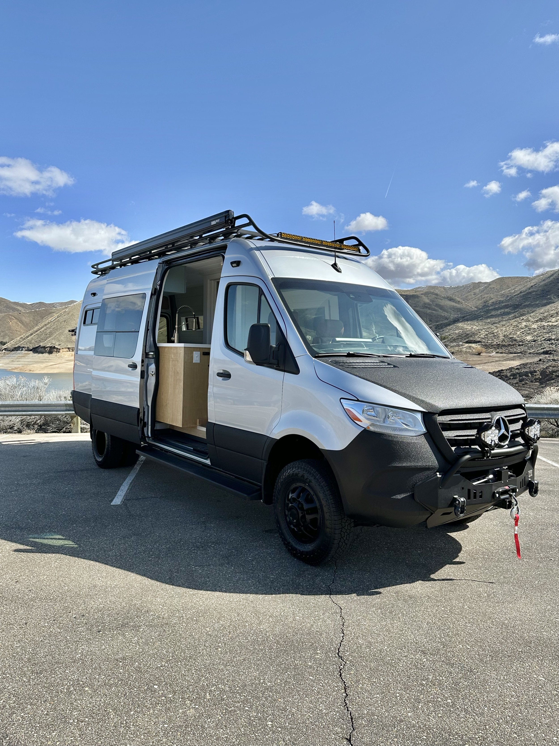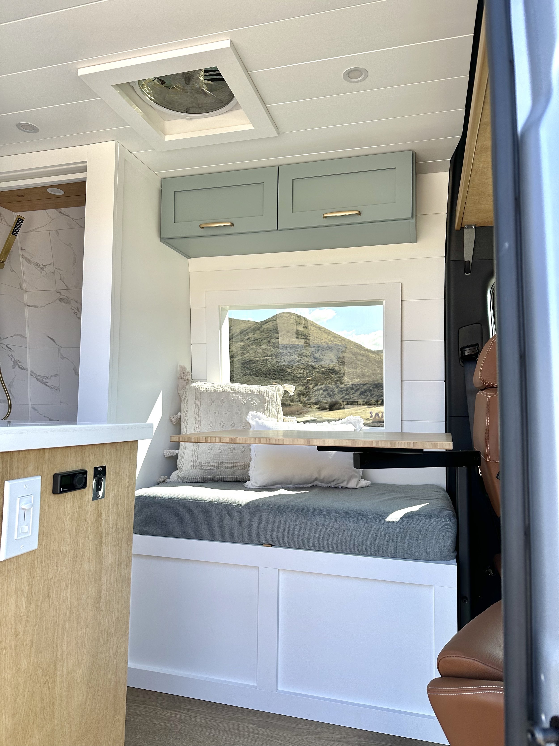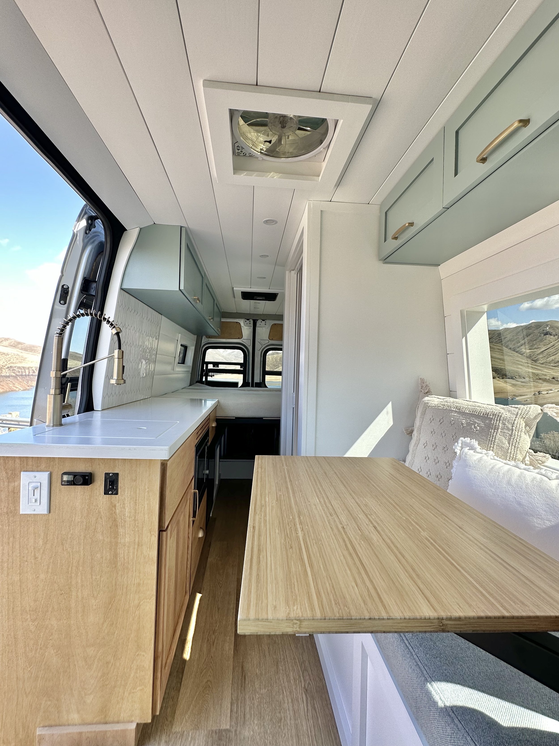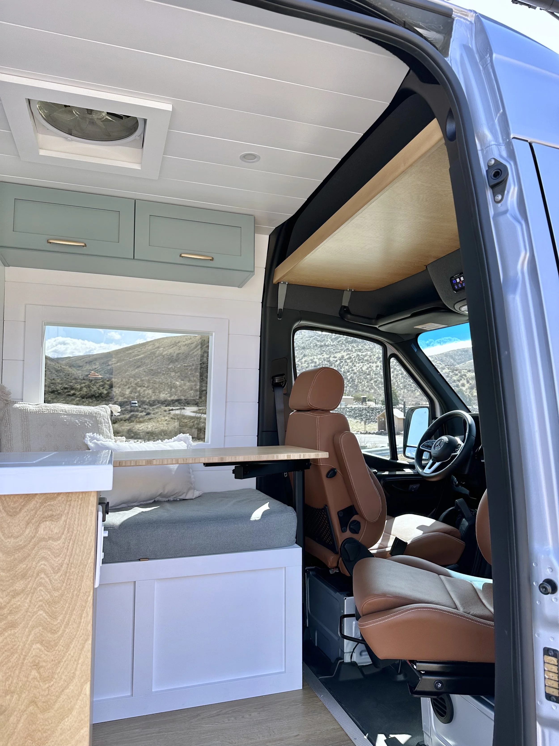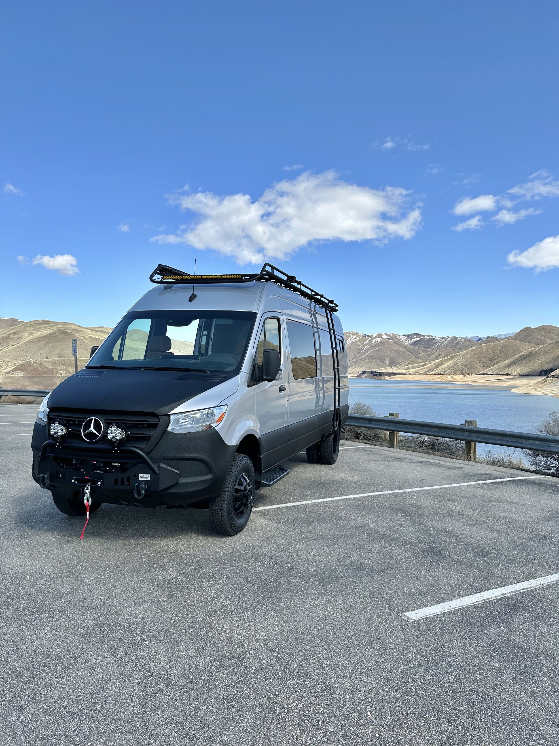New Layout! VAN TOUR | Bungalow Layout w/ platform bed, wet bath and front seating area
Wow, we can’t believe we just wrapped up van build #24! What a wild ride the last 3 years have been building custom van conversions for clients.
This is a brand new layout called The Bungalow. The Bungalow features a full time modular platform bed, a wet bath, a dresser and large kitchen and a front table/bench seating area.
We absolutely love the way this design came together with the warm wood tones throughout, white solid surface countertops, gold fixtures and vinyl marble shower.
Get the details on this van below and watch the full van tour!
WANT ALL OF OUR VAN FLOOR PLANS?
Get the Van Layout Guide! You’ll receive all the dimensions for each one of the floor plans we created. You’ll also get instant access to our private Facebook community where you can connect with us and hundreds of others who are doing their own DIY van build.
PHOTOS
FEATURES
Scheel-mann brown leather seats
RB Components bed system
540ah Battle Born Batteries: http://bit.ly/3r5Sq8x
3000 watt Victron Inverter
Victron Cerbo GX Control Panel
TR Smart 60 Alternator Charging
200 watts solar
Aluminess Roof Rack, Side Ladder, and Rear Door accessories
Dometic 12 volt RTX 2000 Air Conditioner: https://saraandalexjames.com/shop
Espar Diesel 12 volt Heater
7500 lbs Rear Leaf Spring
Truckbed Liner Treatment on Front & Back Bumpers, Hood and Lower Panels
33 Gallon Fresh Water Tank
15 gallon Grey Water Tank for Shower
11 gallon Grey Water Tank for Sink
2.5 Gallon Water Heater
Window Covers: https://bit.ly/32Esmu6
