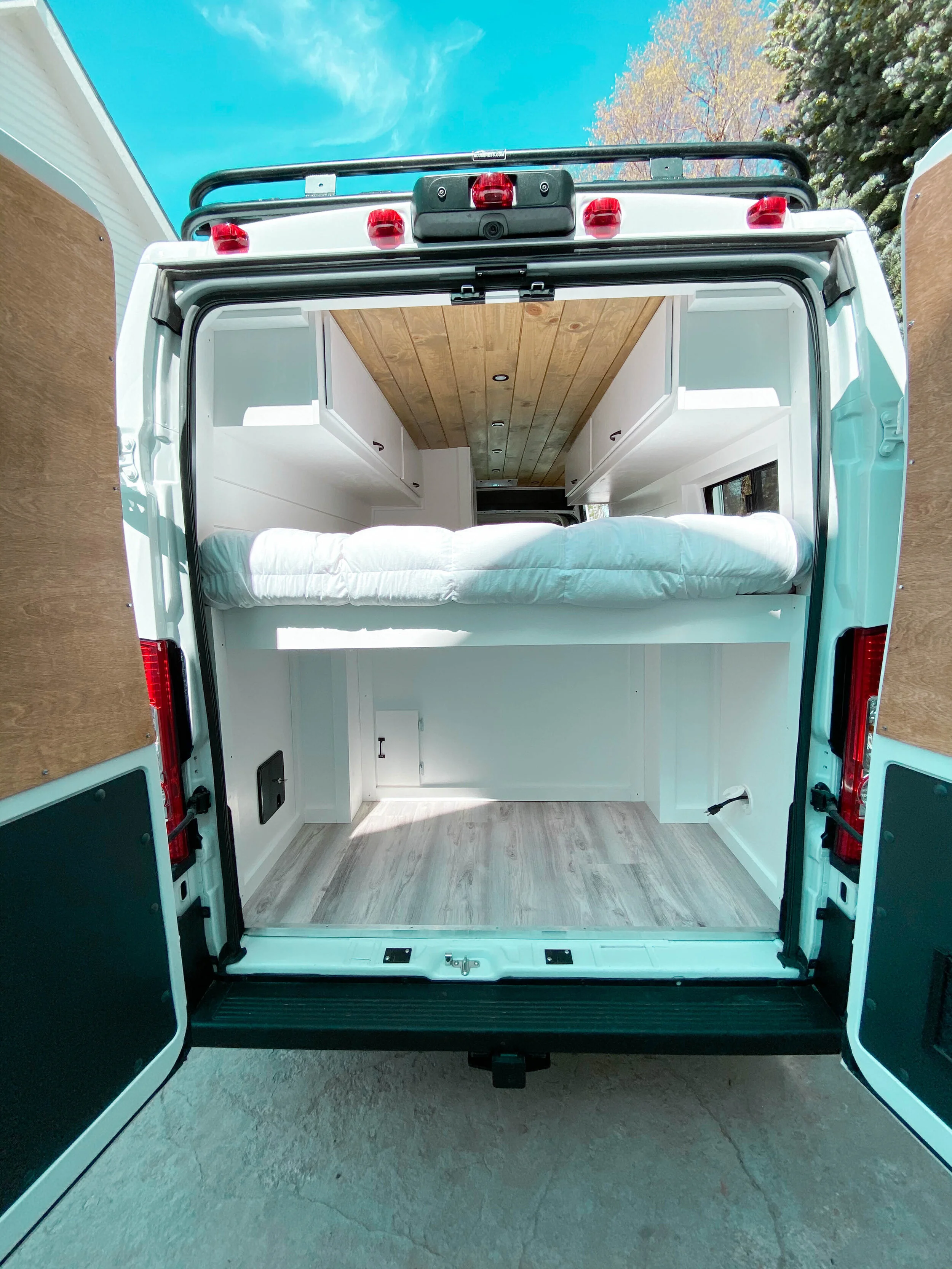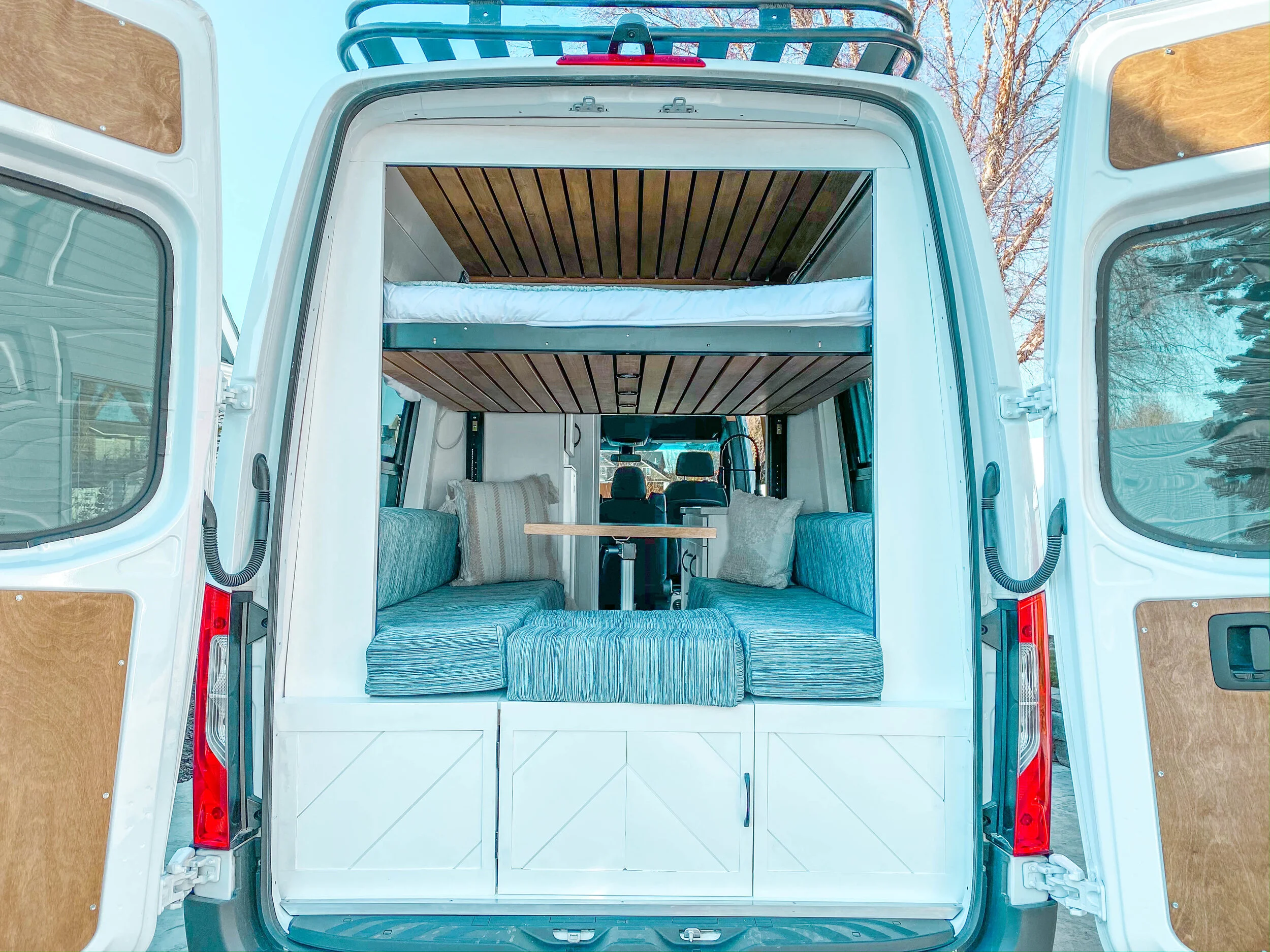BEST CONVERSION VAN LAYOUTS | How to Design Your Van Conversion
When it comes to van life, there are SO many ideas floating around online that you may wonder how to design your own conversion van.
It’s easy to get overwhelmed when planning your van layout, so we wanted to give you some helpful tips and van layout ideas to help you decide what layout is best for your lifestyle.
Let’s talk about what you should do first…
STEP 1: Figure out which van you are building in
There are 3 main high roof vans that are the most popular for van building:
Mercedes Sprinter
Ford Transit
Ram Promaster
The Mercedes Sprinter provides several wheelbase options, including the 144", 170", and 170" extended wheelbase. The 144" wheelbase is ideal for those seeking a balance between maneuverability and interior space, while the 170" and 170" extended wheelbase options offer more room for larger layouts, such as accommodating a bathroom or additional storage areas.
The Ford Transit also offers multiple wheelbase choices, such as the 130", 148", and the extended-length 148" wheelbase. The 130" wheelbase is great for those prioritizing maneuverability in urban environments, while the 148" and extended-length 148" wheelbase provide extra space for creating a comfortable and versatile interior layout.
The Ram Promaster offers wheelbase options of 118", 136", and 159". The 118" wheelbase is the most compact, suitable for those looking for ease of maneuverability and parking. The 136" and 159" wheelbase options provide more interior space for creating a family-friendly van conversion with a bathroom and comfortable sleeping and seating arrangements.
It's crucial to test drive and inspect each van model with different wheelbase options before making your final decision. By understanding the advantages and limitations of each wheelbase length, you can better design your van layout to maximize functionality and comfort according to your specific needs and preferences.
Once you know the interior cargo space you have to work with, you’ll want to move on to the next step…
STEP 2: Figure out your biggest van features first
The thing that will take up the most space in your van build is your bed area! You’ll want to work from the back of the van where your bed will likely be and move forward.
One thing we did to plan our first van floorplan was lay on the floor - this helped us determine how long our bed needed to be in order to be comfortable.
The other feature you’ll want to consider is a bathroom - will you build a dedicated bathroom inside of your van? This is something we highly recommend for full-time or extended travelers so you have all of the creature comforts of home in your van conversion.
We go into detail about this a lot in our YouTube video, so be sure to watch the full video before deciding on your bathroom area.
Now that you’ve figured out the first two steps, let’s cover some of the best van conversion layouts…
5 Best Conversion Van Layouts
These van layouts were designed for our clients lifestyles and needs, and we’ve found they cover all the bases when it comes to designing your conversion van!
We’ll go through each one of the van floor plans offered in our Van Layout Guide. If you’re looking for all the specs and access to our private Facebook community, you can join the Van Layout Guide here.
1) Beach House
Introducing our very own original van layout that was meticulously designed for our personal use during our two-year-long journey of living and traveling in a van. This layout embodies our firsthand experience and incorporates features that cater to our specific needs and lifestyle.
At the heart of the design, we have a versatile convertible table/bed area. This multifunctional space allows for seamless transitions between a dining area and a cozy sleeping quarters. During the day, the table serves as a comfortable spot to enjoy meals or work on projects, and at night, it effortlessly transforms into a spacious bed to ensure a restful sleep.
One of the highlights of our van layout is the inclusion of a full bathroom, complete with a toilet and a shower. This feature provides the convenience and comfort of having essential facilities within the van, eliminating the need to rely solely on public restrooms or campground amenities. It offers a private oasis where you can freshen up and rejuvenate after a long day of exploration.
To cater to our storage needs, we incorporated a closet and dresser for organizing and stowing our clothes. This dedicated storage space helps to keep everything tidy and easily accessible. Additionally, upper cabinets run along both sides of the van, providing additional storage for pantry items, cookware, and other essentials.
Throughout the design process, we paid close attention to maximizing functionality and optimizing the use of available space. We strived to strike a balance between comfort and practicality, ensuring that every aspect of the layout served a purpose and contributed to an enjoyable van life experience.
2) Seaside
Introducing the Seaside layout, an ideal choice for van dwellers who prioritize storage space for longer recreational items such as surfboards, skateboards, or scooters. With a 7" tall "mini-mini" garage thoughtfully positioned between two benches, this layout offers a convenient and secure storage solution for sliding in these items, keeping them protected and easily accessible.
In addition to its exceptional storage capabilities, the Seaside layout boasts a range of essential features to enhance your van life experience. It includes a convertible table/bed area, providing flexibility for dining and lounging during the day and transforming into a comfortable sleeping space at night. The layout also incorporates a full bathroom, complete with the convenience of a toilet and a shower, ensuring you have all the necessary facilities within the van itself.
3) Outdoorsman
This van features a dedicated space underneath the main convertible bed area for bikes, boards, camping gear and more.
Other features include a full kitchen, bathroom, shower, and convertible bed/dining area.
If you’re bringing active gear with you on the road, this van layout is perfect for you. It’s dual floor design gives you plenty of extra storage in the main van area as well as in the mini garage area underneath the table/bed for large items like a mountain bike.
4) Loft
The Loft layout features a full-time platform bed with a full bathroom, kitchen, closet and seating area that converts into a secondary sleeping space for guests.
This layout was designed to fit bikes and other gear in the garage accessible from the back doors.
If you are planning on a van layout with a full time bed, we highly recommend only doing upper cabinets on one side. This client requested upper cabinets on both sides of the van, but head space is limited while in bed.
5) Family Van
Our most complex van layout! This layout was inspired by our clients who needed a sleeping and seating solution for them and their two kids.
They loved the convertible bed/table area that we incorporate into our builds as well as the full bathroom with a toilet and shower. Since we had to install a bench seat for the kids to ride in while driving, we knew that this van build was all about maximum storage and functionality.
So we ended up coming up with a convertible bunk bed solution by utilizing a HappiJac bed lift. This gave them the best of both worlds - they have a place to sit and eat together as a family AND two beds - the lower bed is an almost king size bed and the top bed is double size.
JOIN OUR PRIVATE COMMUNITY & CONNECT WITH HUNDREDS OF OTHERS BUILDING THEIR OWN VAN CONVERSIONS
We hope this helps you plan and design your own conversion van, and we hope to see you inside our private Van Layout Guide community!














