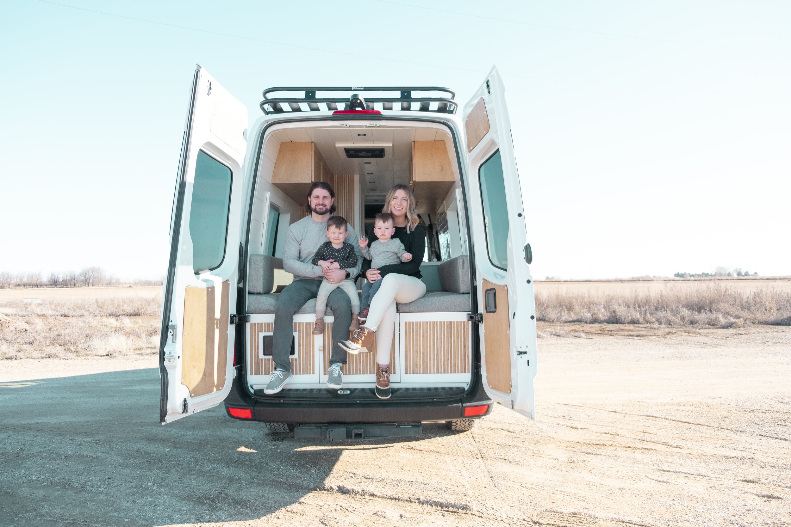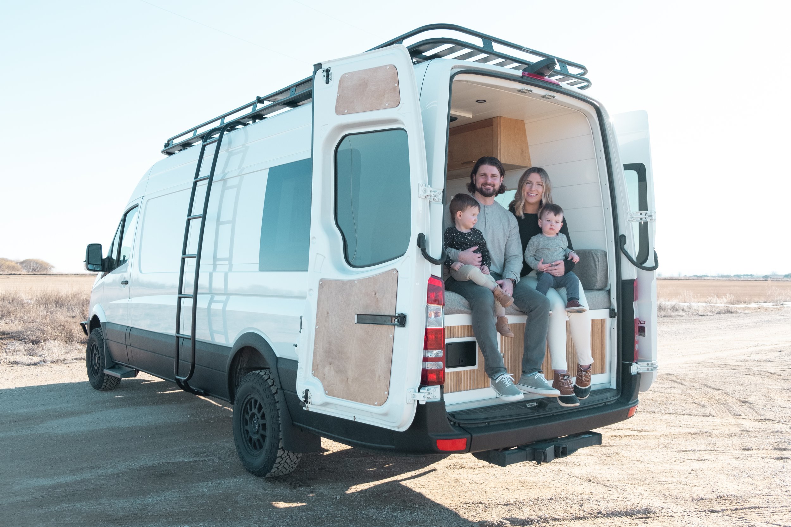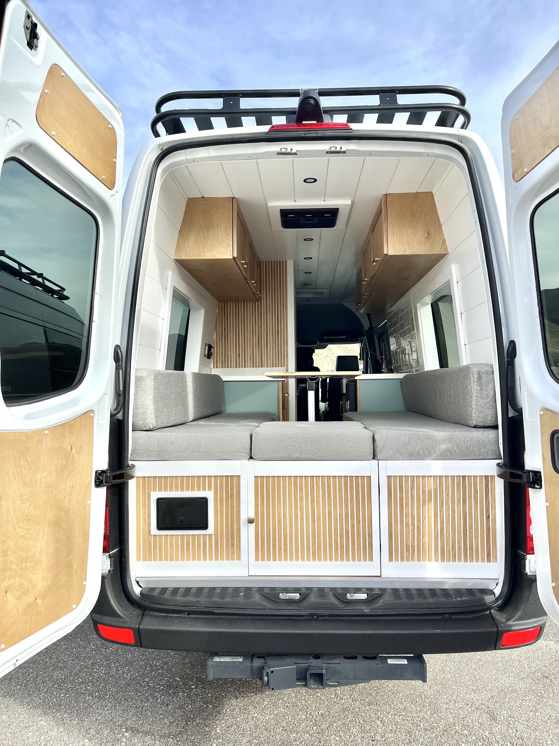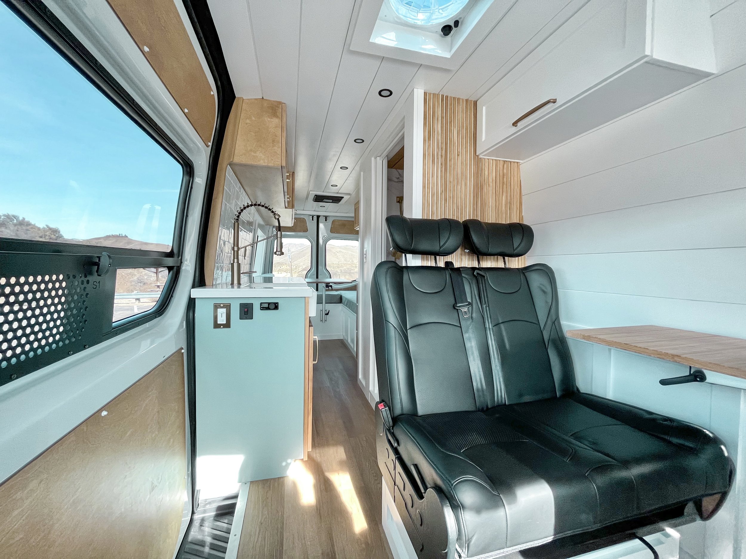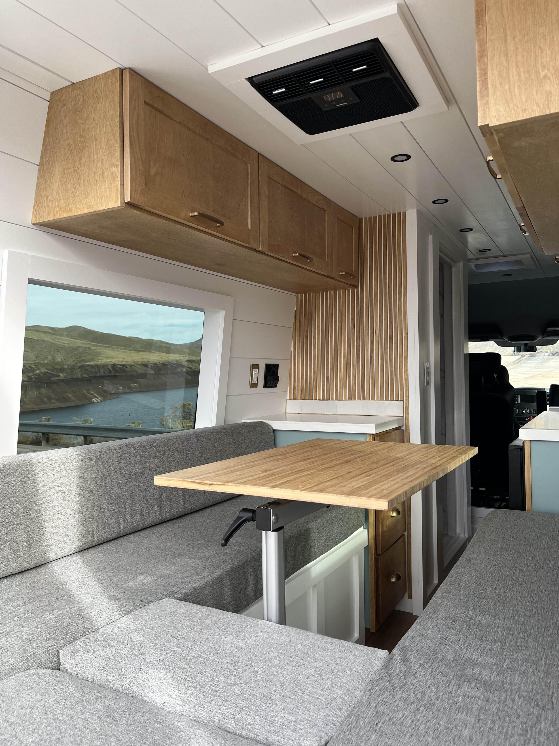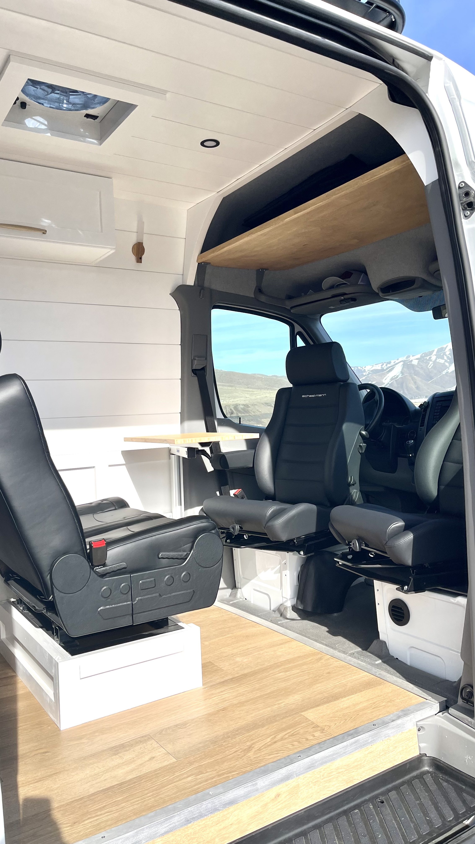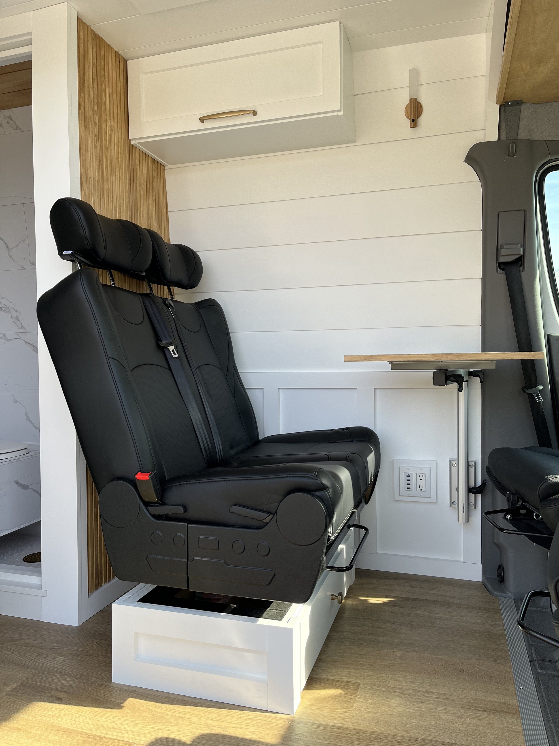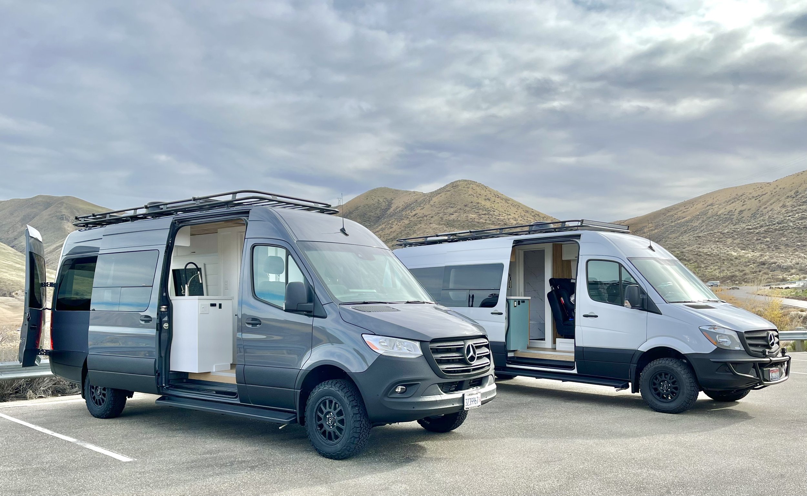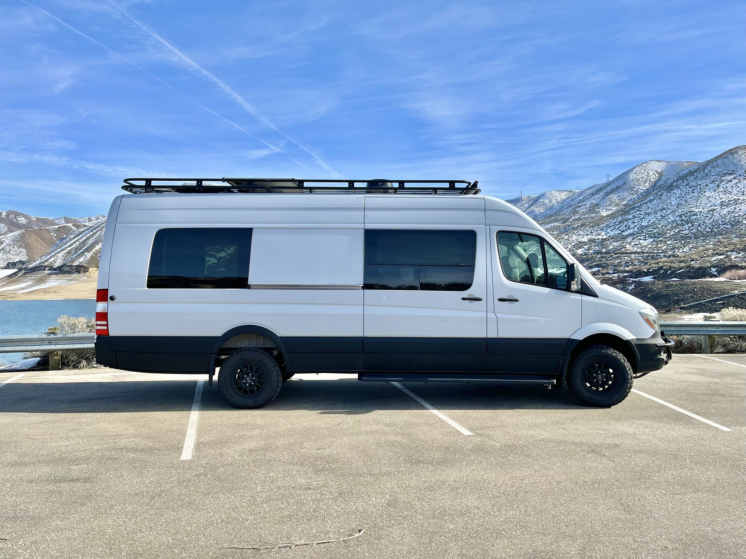VAN TOUR | Our Family Van for a Family of 4!
After building 13 client vans, we are happy to say our van is complete! We absolutely love the way our van came together with the stained wood cabinetry, the asymmetrical tile backsplash, the slat walls, and the faux marble tile bathroom.
Not only that, we have an extra seat up front for the kiddos that converts into a second sleeping space. We’ll have this layout added into our Van Layout Guide by the end of the March.
JOIN THE VAN LAYOUT GUIDE & GET ACCESS TO ALL OF OUR FLOOR PLANS
Building your own van conversion? Check out our Van Layout Guide to get the dimensions and specs of all of our van conversions. You’ll also get access to our private Facebook community to connect with us and hundred of others buidling their own DIY van.
PHOTOS
FEATURES
810ah Battle Born Batteries: http://bit.ly/3r5Sq8x
3000 watt Victron Inverter
Victron Cerbo GX Control Panel
TR Smart 30 Alternator Charging
200 watts solar
Aluminess Roof Rack, Side Ladder, and Brush Guard
Dometic 12 volt RTX 2000 Air Conditioner: https://saraandalexjames.com/shop
Espar Diesel 12 volt Heater
24 volt Radiant Heated Floor
Van Compass 2” Lift
Van Compass 5400 lbs Rear Leaf Spring
Van Compass Adjustable Falcon Shocks
Truckbed Liner Treatment on Front & Back Bumpers and Lower Panels
Full Bathroom with shower and Urine Diverting Toilet
33 Gallon Fresh Water Tank
15 gallon Grey Water Tank for Shower & Sink
5 gallon Grey Water Tank for Toilet
4.2 Gallon IsoTemp Slim Square Water Heater
Scheelman Leather Heated Front Seats
Window Covers: https://bit.ly/32Esmu6


