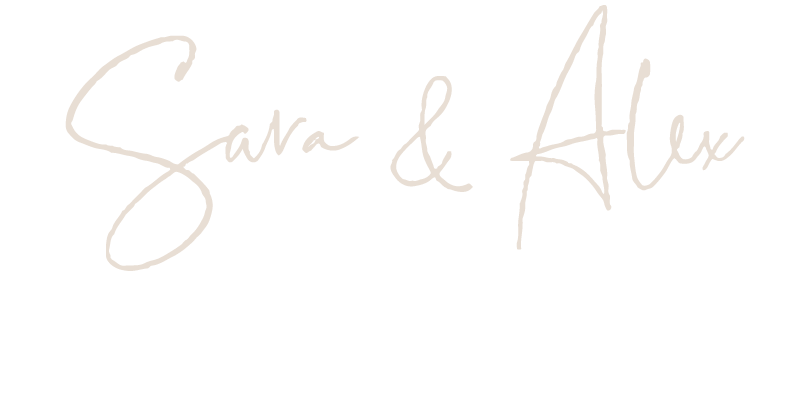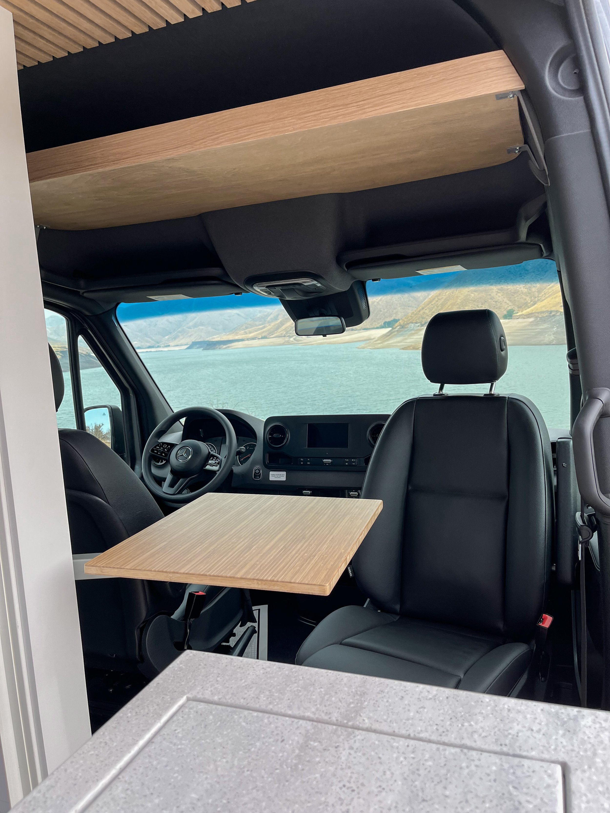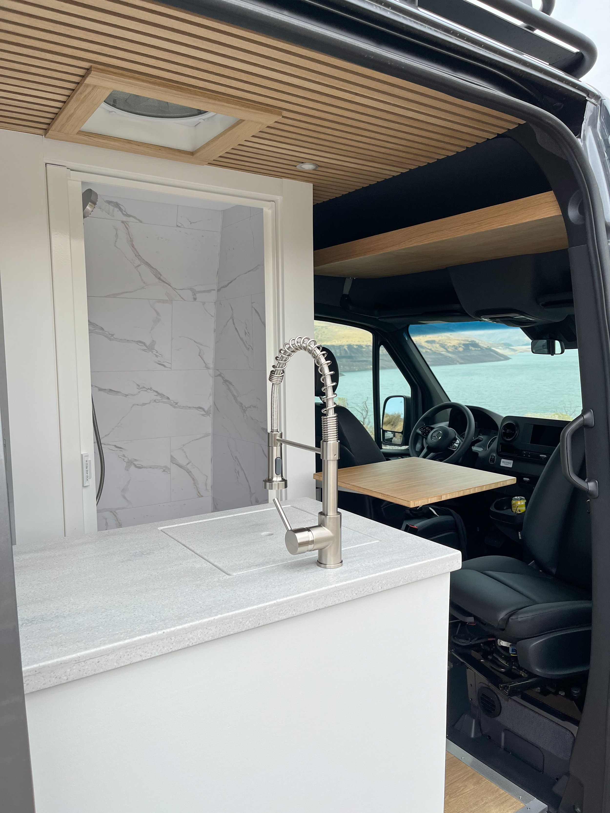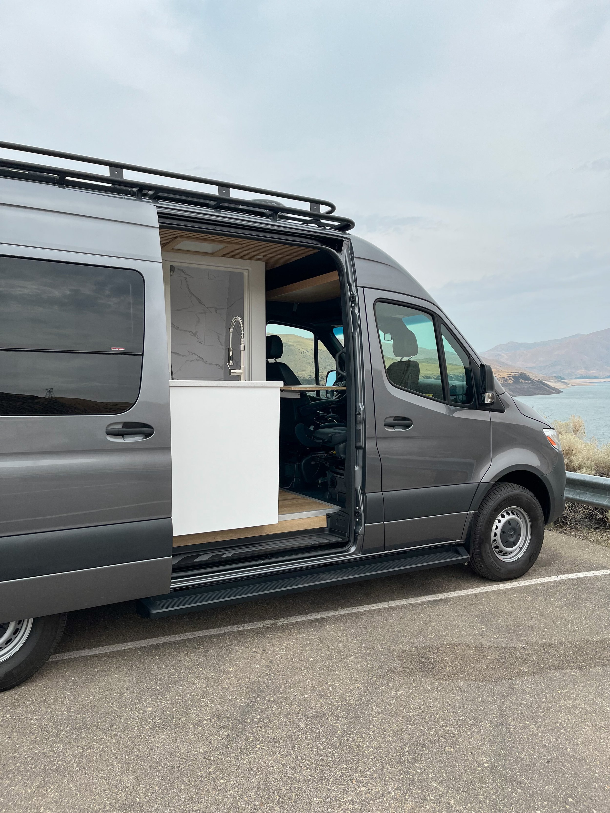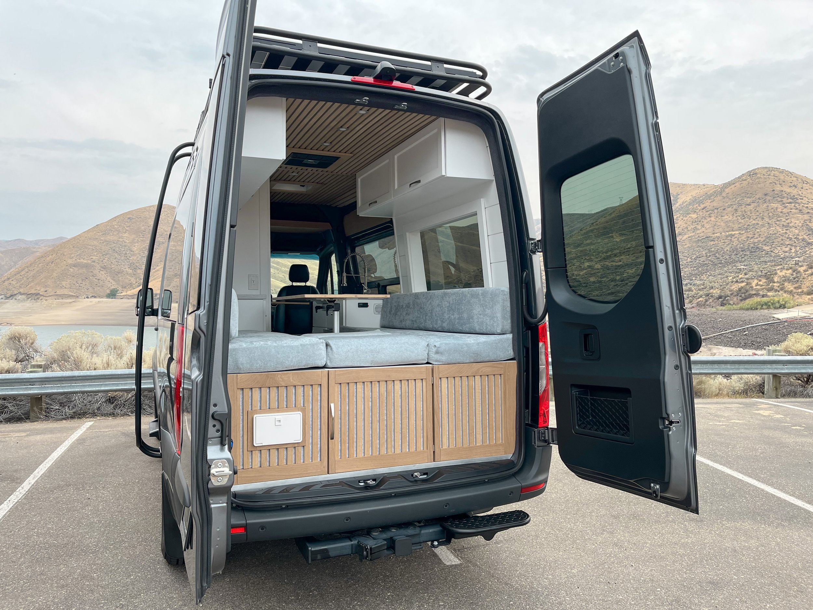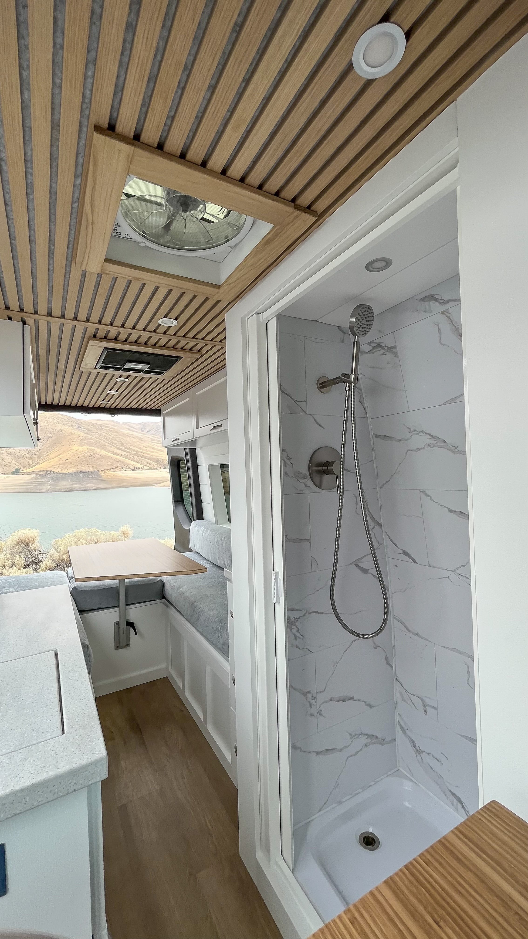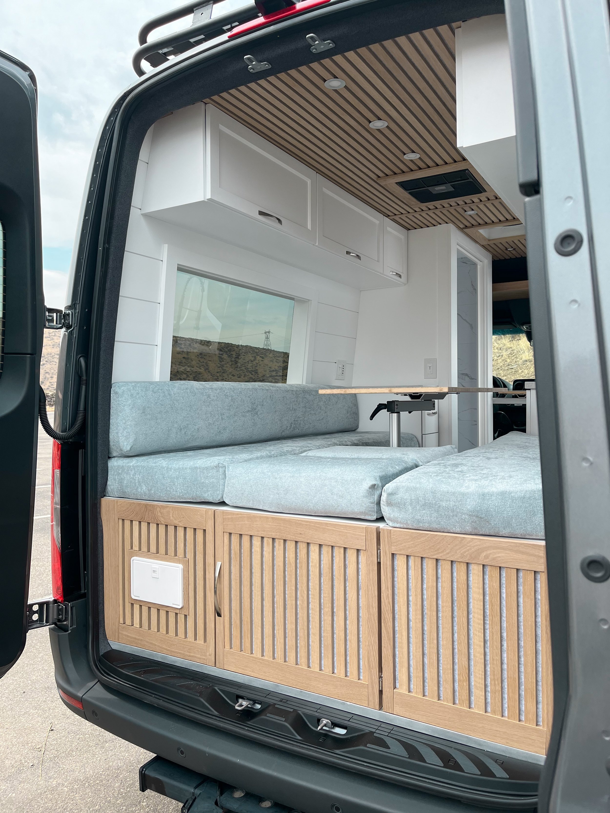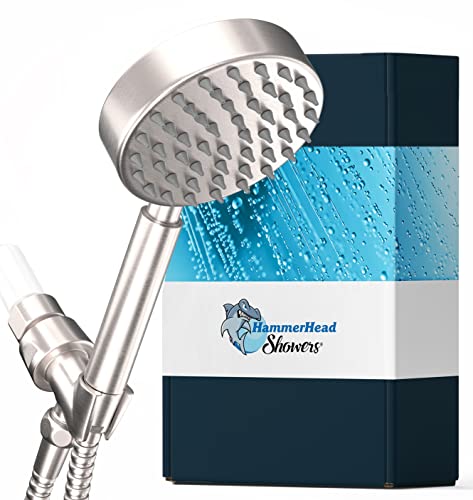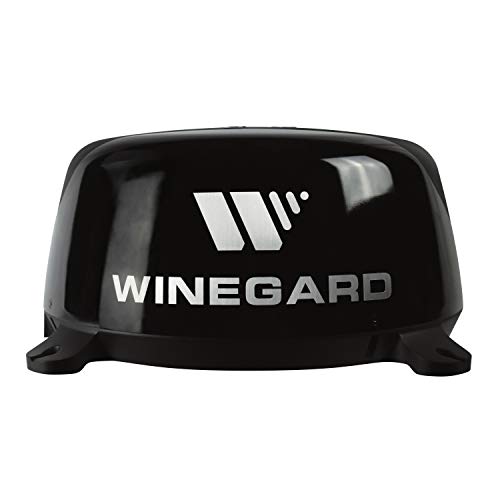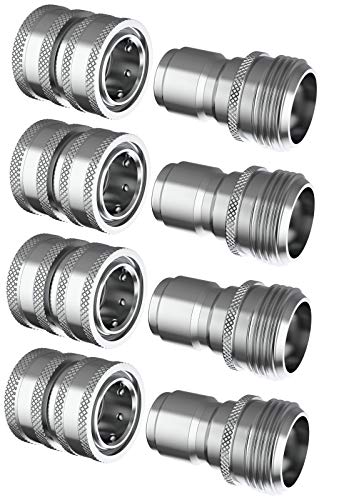144" Mini Beach House | LUXURY VAN TOUR
We just wrapped up van build #19! This Mini Beach House layout features a convertible table bed area, a fully enclosed shower, upper cabinet storage throughout, kitchen, small dresser and a secondary lagun mounted table for the passenger seat in the swiveled position.
One of our favorite features of this van build is the gorgeous slat ceiling with white oak trim details. We tied in the back u-bench area of the van with the ceiling, and it looks amazing!
PHOTOS
WANT THE EXACT SPECS & DIMENSIONS OF THIS VAN FLOOR PLAN?
Get the Van Layout Guide! You’ll receive all the dimensions for this floor plan along with the 7 other floor plans of our previous van builds. You’ll also get instant access to our private Facebook community where you can connect with us and hundreds of others who are doing their own DIY van build.
FEATURES
540ah Battle Born Batteries: http://bit.ly/3r5Sq8x
3000 watt Victron Inverter
Victron Cerbo GX Control Panel
TR Smart 30 Alternator Charging
150 watts solar
Aluminess Roof Rack and Side Ladder
Roam Rooftop Storage Box
Dometic 12 volt RTX 2000 Air Conditioner: https://saraandalexjames.com/shop
Espar Diesel 12 volt Heater
33 Gallon Fresh Water Tank
11 gallon Grey Water tank for the sink
15 gallon Grey Water tank for the shower
2.5 Gallon Water Heater
Winegard Wifi/Cell Booster
